Looking to enjoy your outdoor space no matter the season? Enclosed decks are becoming one of the most popular home improvement projects in Cedar Valley. Whether you’re after a cozy reading nook protected from the wind or a space to entertain without the hassle of bugs, enclosed decks offer comfort, flexibility, and added home value.
What Is an Enclosed Deck?
An enclosed deck is an outdoor living space that has been partially or fully protected from the elements. These spaces can be screened in to keep out insects or fully enclosed with insulated walls and windows, creating what’s commonly called a 3-season or 4-season room. Unlike open decks, enclosed decks give homeowners the ability to use the space more often throughout the year.
Why Homeowners Choose Enclosed Decks
Cedar Valley weather can be unpredictable. An enclosed deck offers a way to enjoy the beauty of the outdoors without dealing with wind, rain, or snow. Other common reasons people invest in enclosed decks include:
- Added square footage for dining or lounging
- Shielding from bugs and allergens
- Boosted property value
- Reduced wear and tear on outdoor furniture
Things to Know Before You Build
Before starting a project, there are a few important things to keep in mind:
- Building Permits: Depending on the size and structure, a building permit may be required. A local contractor like Koch Construction can help navigate this process.
- Structural Support: If you’re enclosing an existing deck, it’s critical to ensure the frame can support walls and windows.
- Materials: Composite materials, treated wood, and insulated windows are all popular choices.
- Heating and Cooling: For year-round comfort, HVAC access or electric heating panels may be considered.
Common Enclosed Deck Styles
You’ll want to match your enclosed deck to your home’s aesthetic and your lifestyle. Popular options include:
- Screened-in Porches: Great for summer evenings without bugs.
- 3-Season Rooms: Fully enclosed but without full heating and cooling.
- 4-Season Sunrooms: Fully insulated with HVAC access for year-round use.
Project Example
From Log Cabin to Low-Maintenance Living
This transformation project involved a complete exterior remodel and the addition of an enclosed screened porch. The homeowners were ready to move on from the upkeep that comes with a traditional log cabin exterior. By switching to low-maintenance siding and modern finishes, they eliminated the need for regular staining and simplified their home’s exterior care for years to come.
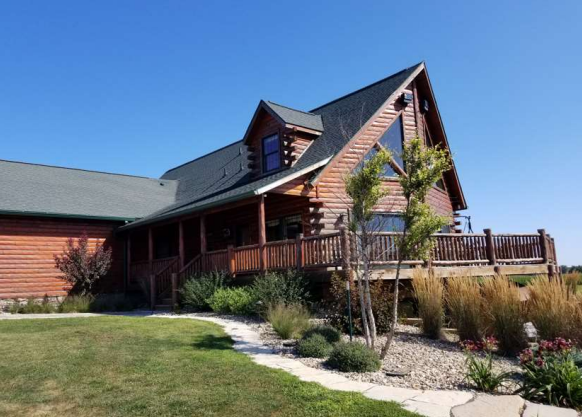
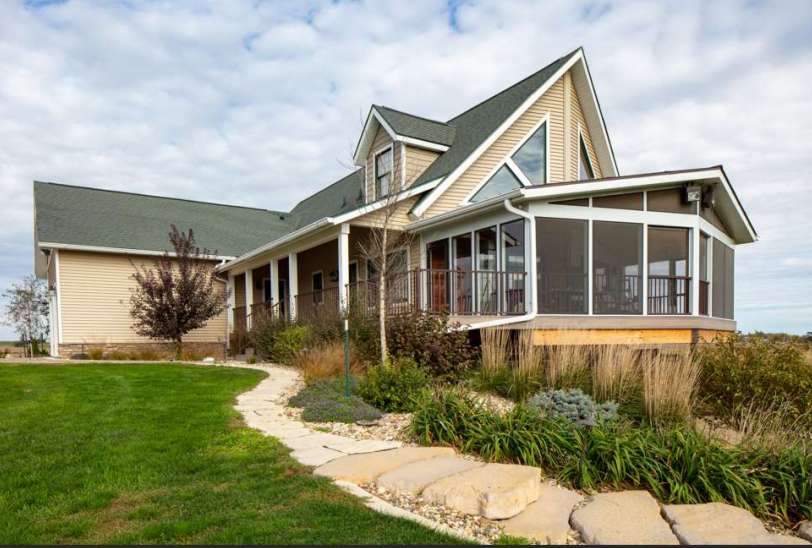
The new screened-in porch offers the comfort of an enclosed deck while still feeling open to the outdoors. Positioned to take in sweeping views of the countryside, the space is ideal for enjoying cool evenings and quiet mornings without worrying about bugs or weather. While the total cost of the screen room wasn’t separated from the full remodel, this project reflects a thoughtful upgrade in both function and aesthetics.
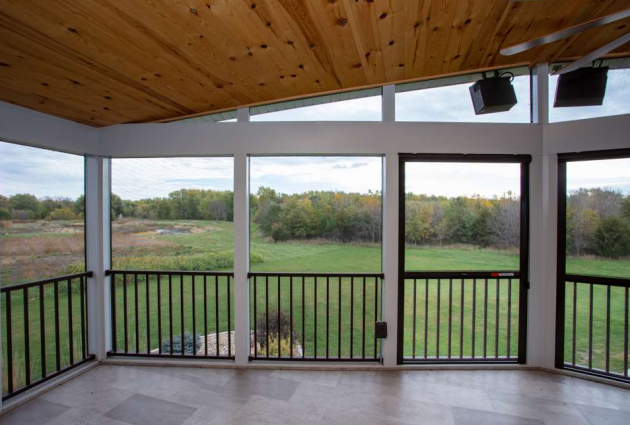
Budget and Timeline Expectations
Enclosed decks can vary widely in cost depending on the size, materials, and features you choose. A simple screened-in porch might start around $25,000, while more elaborate builds with insulated walls, custom finishes, and integrated lighting or heating can climb well over $100,000. Factors like roof design, window quality, and tie-ins to existing structures all play a role in the final price. The key is finding the right balance between what you want the space to do and how much you’re comfortable investing.
Expect higher costs for features like:
- Custom windows
- Built-in lighting
- HVAC tie-ins
- High-end flooring
Project Example
When it comes to expanding your home’s usable space, there’s more than one way to do it. While traditional decks are a popular choice, projects like this one show that enclosed structures with flexible features can offer even more value and comfort. A good builder will take time to understand how you want to use the space and help you explore options that go beyond the basics. Whether that means adding retractable screens, built-in lighting, or integrating the space with your landscaping, the right team can guide you toward a solution that fits your home and lifestyle.
Seamless Outdoor Living with Retractable Screens
This enclosed deck project showcases a bright and open space designed for flexibility and comfort. Built in collaboration with a local landscaper, the structure blends indoor comfort with the natural flow of the backyard. Large retractable screens allow the homeowners to enjoy a breeze when the weather is perfect and close things up when it’s not.
With space for both lounging and dining, this area is perfect for three-season use. The overhead fans, stone finishes, and easy transition to the patio make it ideal for entertaining or relaxing with family. The total investment for this project exceeded $120,000, combining expert construction and high-end landscaping into a cohesive outdoor retreat.
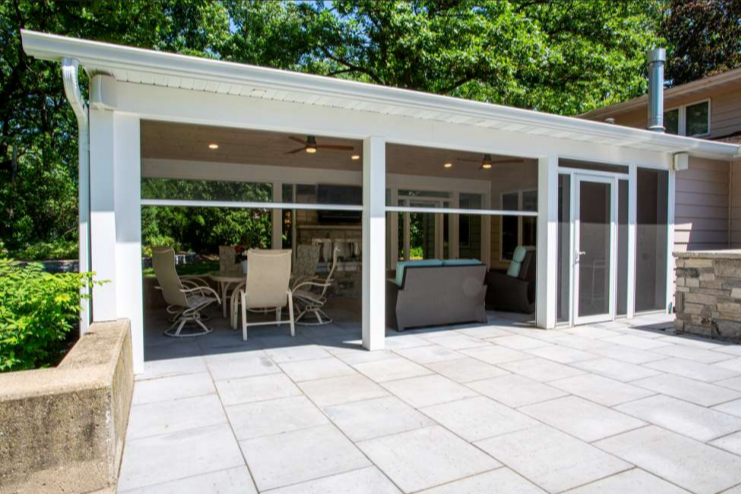
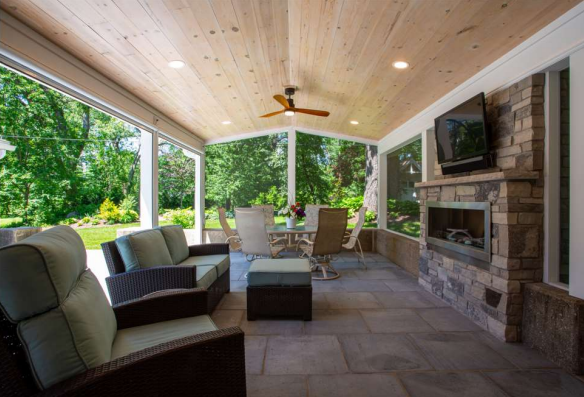
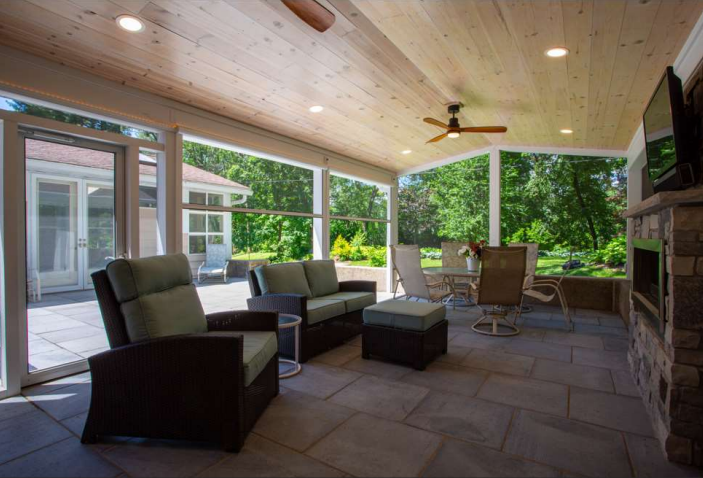
Caring for Your Enclosed Deck
Maintenance is generally simple. Regular cleaning of windows, wiping down floors, and checking seals before winter are usually enough. For HVAC-equipped rooms, seasonal servicing will keep everything running smoothly.
If you notice condensation, uneven temperatures, or shifting structures, it may be time to call a professional.
Choosing the Right Builder
When you work with a local contractor like Koch Construction, you’re getting more than just a crew. You’re getting a team that understands Cedar Valley weather, local building codes, and how to design enclosed decks that look like they’ve always belonged to the home.
Ready to Get Started?
Whether you’re upgrading an existing deck or starting from scratch, Koch Construction is here to help. Our team can guide you through the design process, source quality materials, and build an enclosed deck that fits your lifestyle and home perfectly.
Call us today to schedule a consultation and start planning your enclosed deck project.
