More homeowners are thinking ahead, looking for ways to make their homes easier to navigate, safer to use, and built for whatever life brings down the road. An accessible bathroom isn’t about turning your space into something clinical. It’s about creating a layout that works hard, looks good, and adapts to your changing needs.
Why Accessible Bathroom Design Matters
At Koch Construction, we work with clients who want their homes to support long-term living. These are not just remodels, they’re thoughtful upgrades that keep comfort, usability, and design at the forefront.
- Aging in place starts with smart updates.
- Safer movement means more confidence at home.
- Function doesn’t have to take away from style.
Whether it’s preparing for the possibility of mobility changes or simply making daily routines easier, accessible design gives you more flexibility in how you live.
Koch Construction has Experience with Accessible Bathroom Design
Over the years, we’ve helped clients reimagine their bathrooms to better suit their lifestyles. Our team knows what works and what lasts. From walk-in showers to full room conversions, these real project examples show what’s possible.
Converting Unused Tubs Into Functional Showers
Large whirlpool tubs were popular in older builds, but for many homeowners, they go untouched. We’re often called in to replace these oversized features with practical, accessible alternatives.
- A walk-in shower with grab bars
- Open space for a movable bench
- Clean tile for a bright, modern look
The project cost landed between $25,000 and $29,000, and the results speak for themselves. The new setup is easier to clean, easier to use, and ready to support the homeowners for years to come.
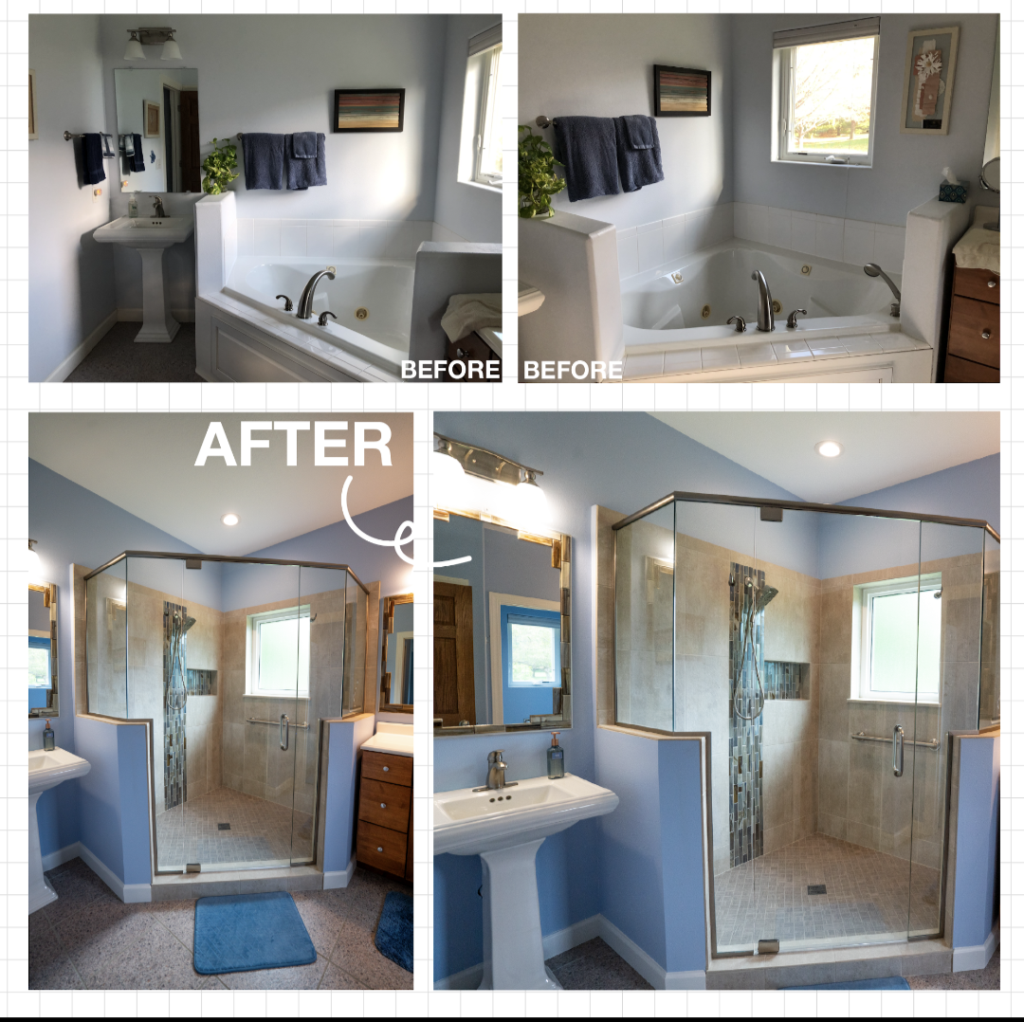
Creating a Guest-Friendly, Accessible Bathroom from Scratch
Another client had a back room that had become more of a storage area. With all the bedrooms located upstairs, they saw an opportunity to build something more useful on the main level.
We turned that underutilized space into a full bathroom that features:
- A zero-entry shower with smooth access
- Radiant floor heating for everyday comfort
- A layout that worked with existing glass block windows
The result is a guest bathroom that’s both beautiful and fully prepared in case the homeowners ever need a ground-floor living option.
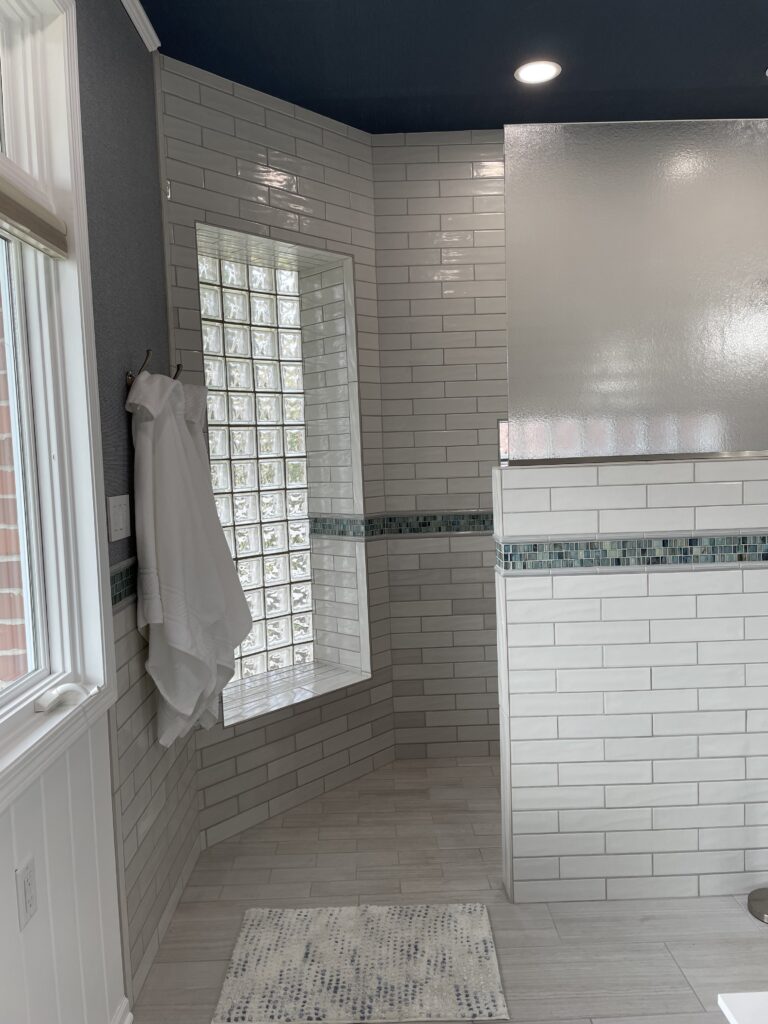
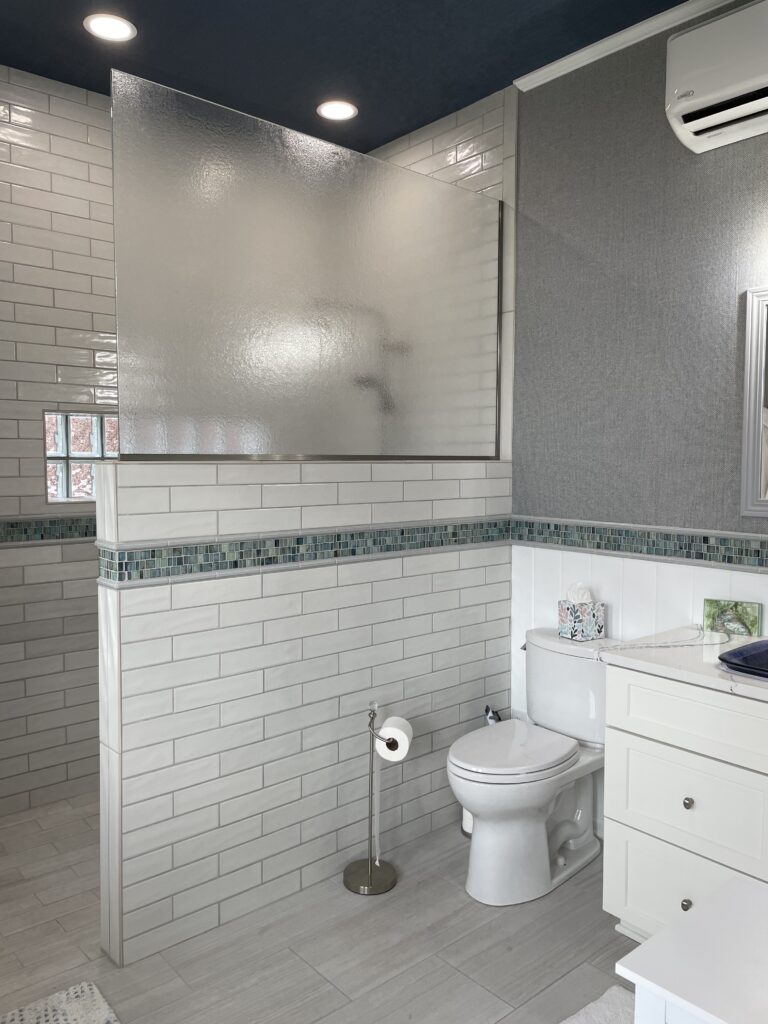
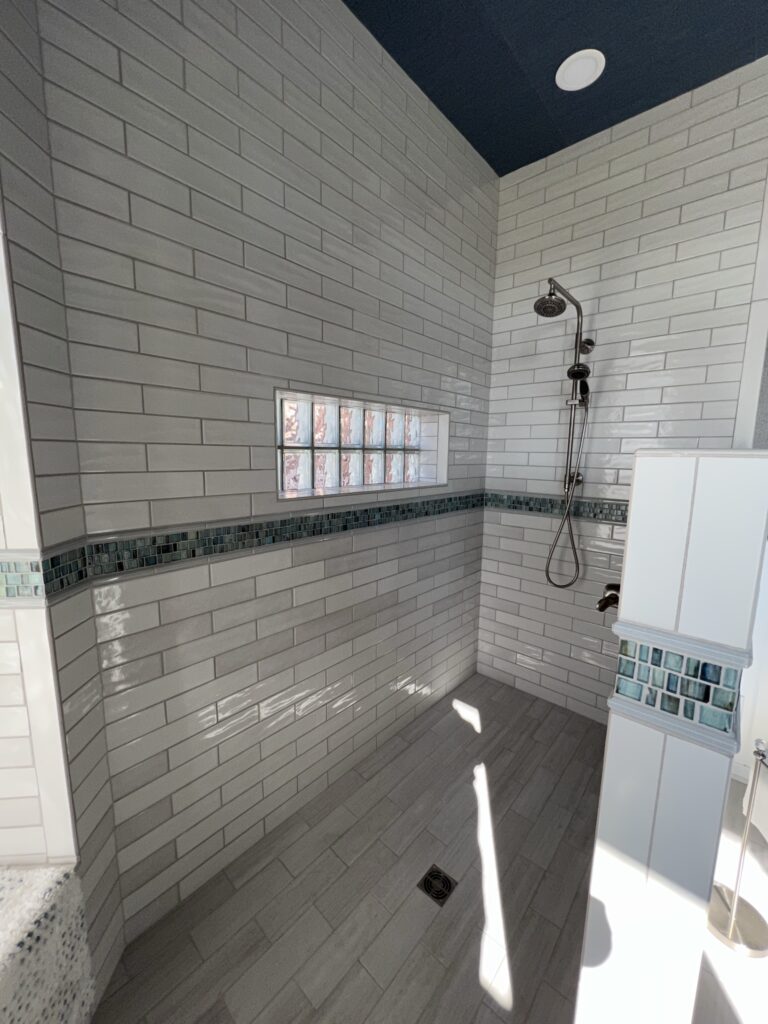
Zero-Entry Showers Built to Blend In
Some clients prefer subtle changes that blend right in. One project focused on building a seamless, zero-threshold shower that didn’t stand out, but still delivered on safety and comfort.
The final space included:
- A barrier-free entry for easy movement
- A layout that matched the home’s style
- Room for support features, without feeling crowded
Details like these make a lasting impact, especially when you’re planning for the future but want to maintain the design integrity of your home.
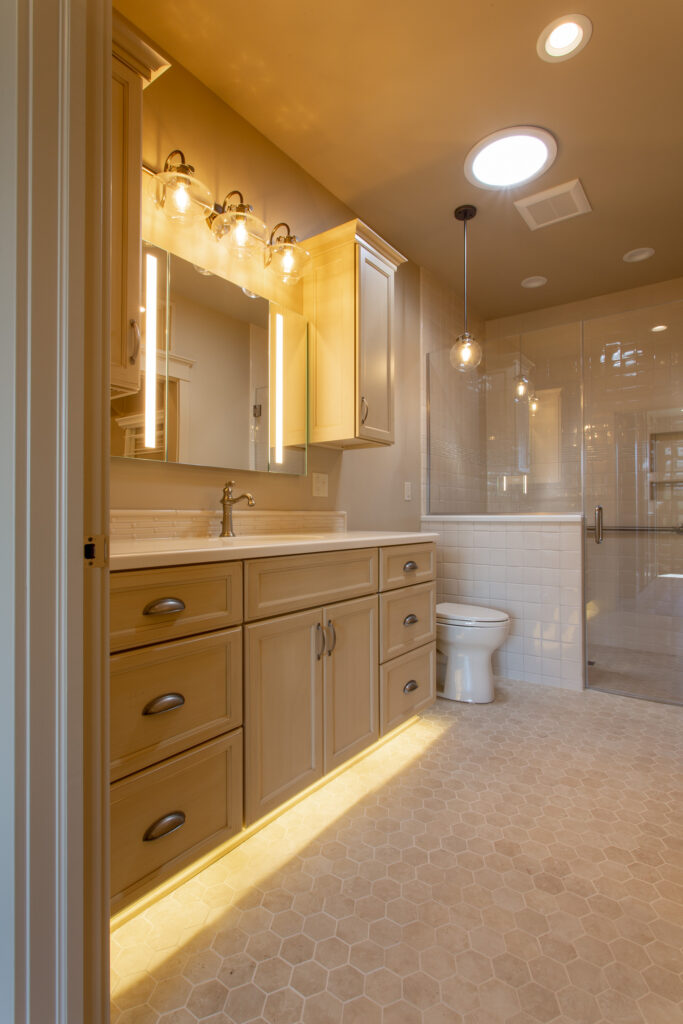
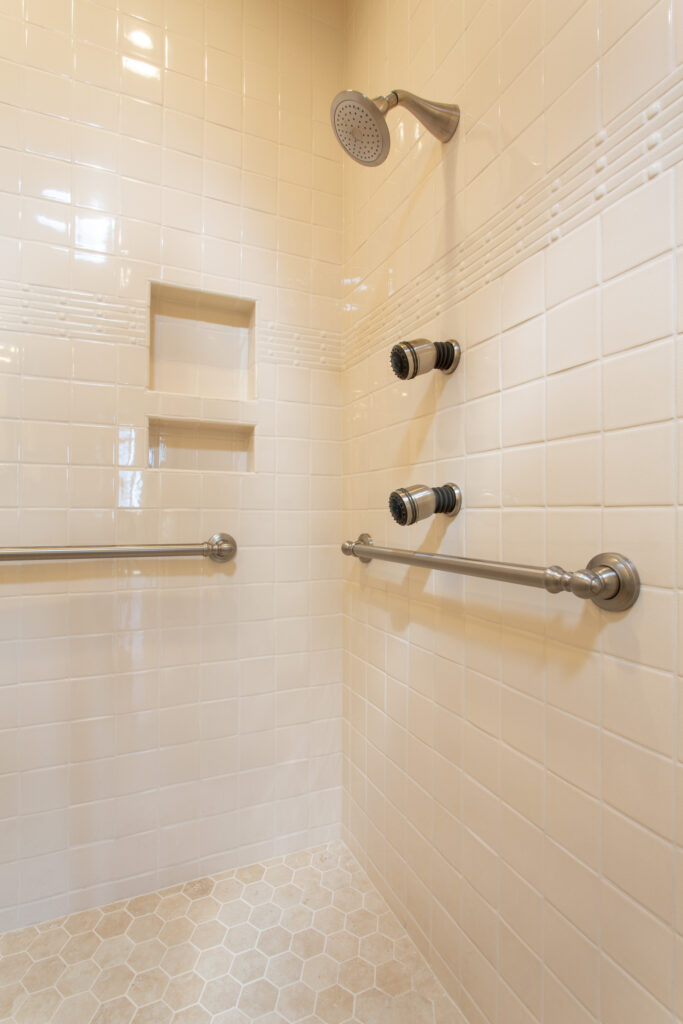
There’s no one-size-fits-all approach to accessibility. Every home is different, and so is every homeowner. We work closely with our clients to design spaces that feel natural and meet their goals, whether that’s preparing for recovery, planning for aging in place, or simply creating a more versatile home.
Frequently Asked Questions: Accessible Bathroom Design
We get a lot of questions from clients planning an accessible remodel. Here are a few of the most common:
What size should an accessible bathroom be?
A standard accessible bathroom should be at least 60 inches in diameter to allow a wheelchair to turn comfortably. If you’re designing with future mobility in mind, aiming for a clear floor space of at least 5′ x 5′ is a good start. Even in tighter rooms, thoughtful layout and fixture placement can make a big difference.
What is required in an accessible toilet?
Accessible toilets are typically 17 to 19 inches high, measured from the floor to the seat. There should be grab bars on at least one side (ideally both) and a clear space around the toilet for maneuverability. Lever-style flush handles and wall-mounted support bars add ease of use.
What is the best shower for mobility issues?
We recommend zero-entry or curbless showers with wide openings, a hand-held showerhead, and built-in or portable seating. These showers reduce tripping hazards and allow for easier access with mobility aids. Frameless glass panels or open designs also make it easier to move around.
Every home and homeowner are different. That’s why our accessible bathroom projects are built around individual needs, not just checklists. Whether you’re making small updates or rethinking the entire space, Koch Construction is here to help you build with purpose and plan for what’s next.
